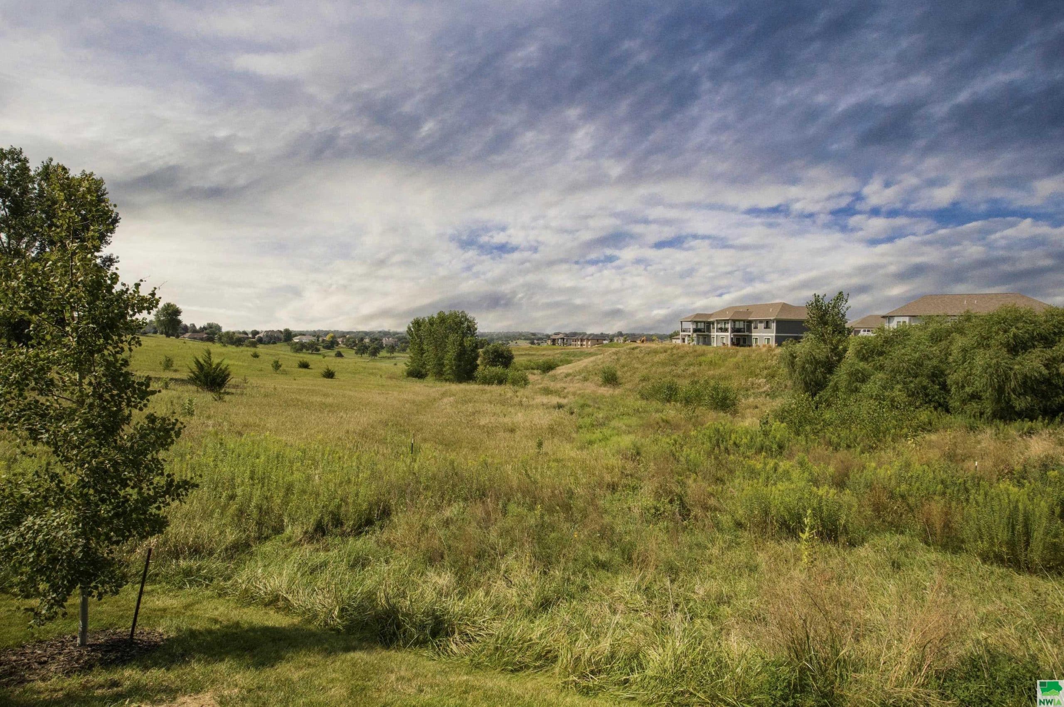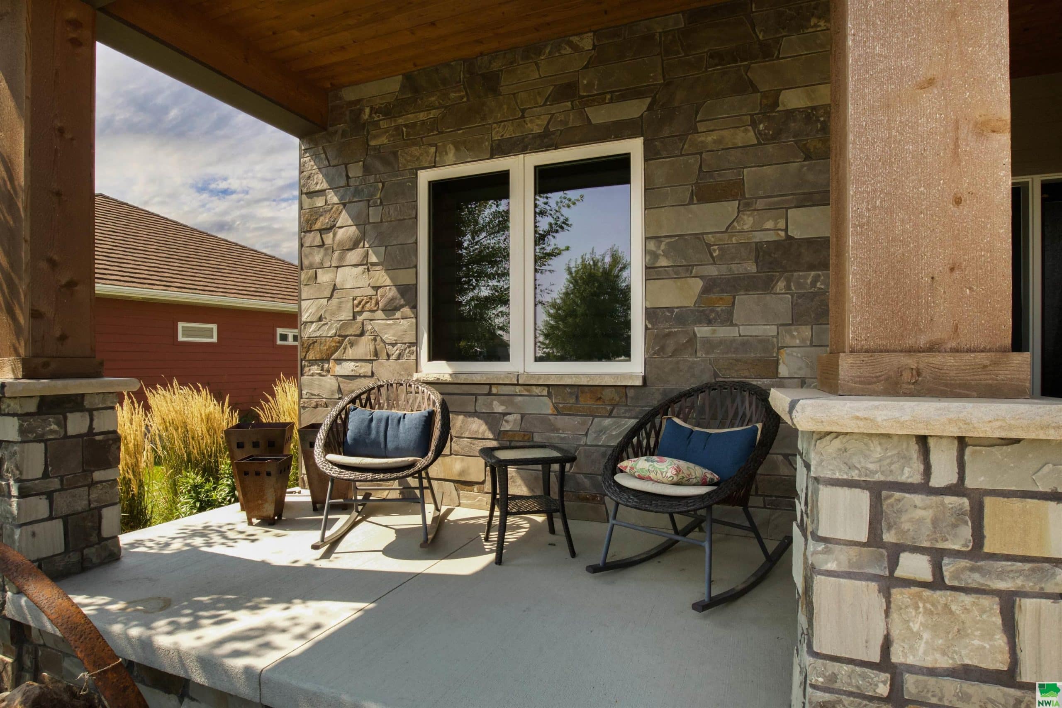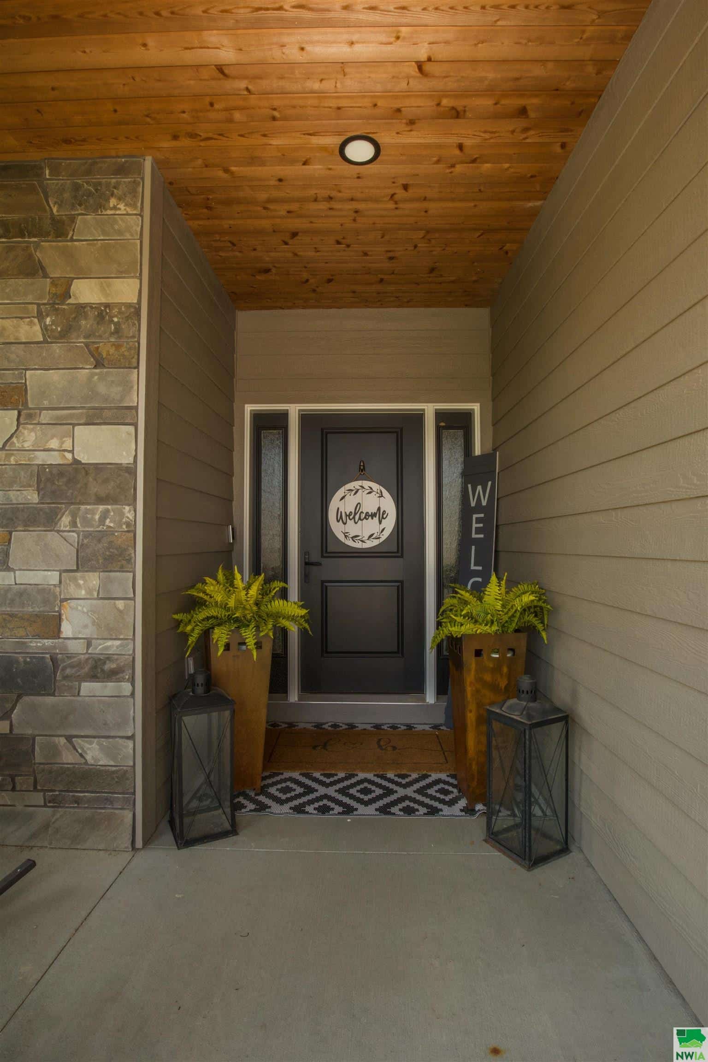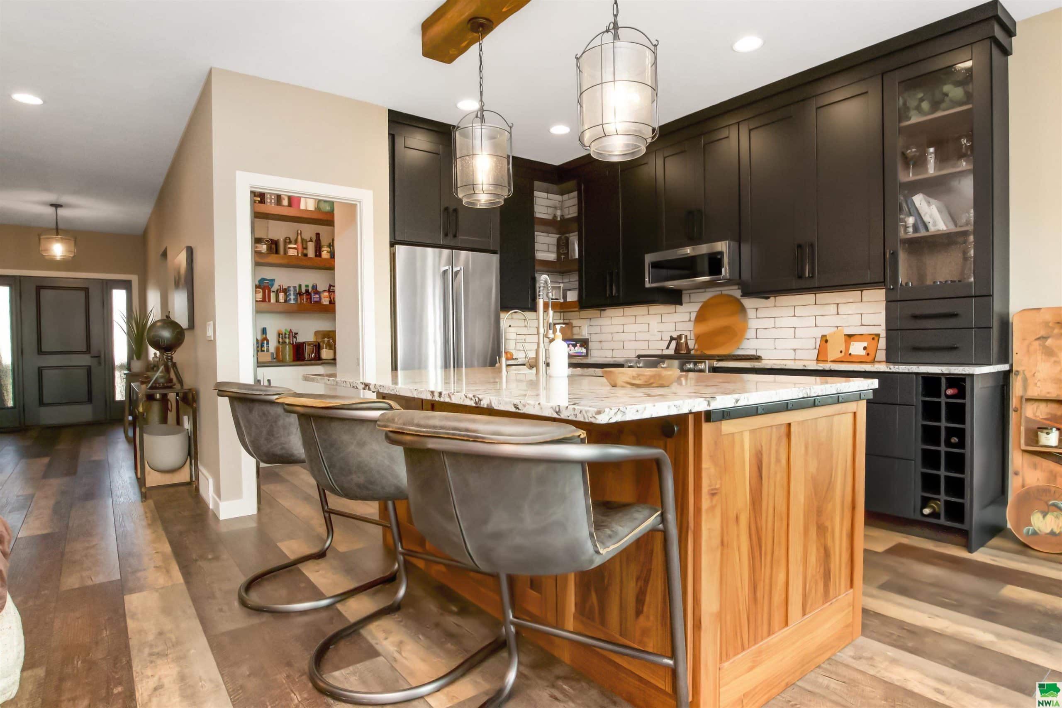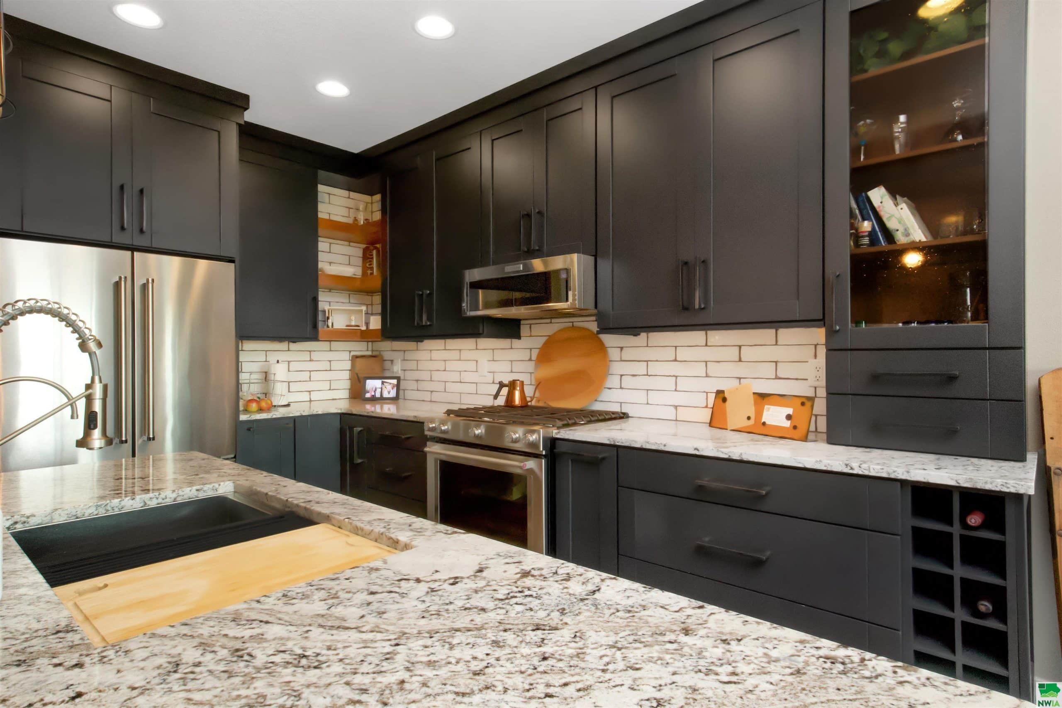2601 Glen Ellen Rd
Sioux City, IA, 51106- 4 beds
- 3 baths
- 2923 sq ft
Basics
- Date added: Added 3 months ago
- Price per sqft: $415.07
- Category: Residential
- Type: Ranch
- Status: Pending
- Bedrooms: 4
- Bathrooms: 3
- Floor level: 1566
- Area: 2923 sq ft
- Year built: 2022
- MLS ID: 826052
Agent
- Agent First Name: Kathie
- Agent Last Name: Pfaffle
- Agent Email: kathie@hausofhome.us
- Agent Phone Number: 712-251-4632
Description
-
Description:
If you are seeking perfection look no further than 2601 Glen Ellen Road, an exquisitely designed & executed home in Whispering Creekâs coveted Claret View. Exuding class & charisma from the moment you arrive, this residence has striking curb appeal & lush landscaping, views of holes 10-12, 4 bedrooms, 3 bathrooms and all the trappings of a first-class lifestyle experience. You will find upgrades everywhere you turn (be sure to get the full detail sheet) from the top of the line luxury vinyl plank flooring, to the custom kitchen, detailed primary space, outdoor living spaces, & more. The foyer naturally draws you into the heart of the home where you find open-concept living quarters that immediately feels at ease. The aesthetic keeps the eye wandering & wanting more as you take in the striking kitchenâs custom cabinetry, walnut accents, granite counters, & pantry. One canât help but be drawn to the vistas beyond the vaulted covered patio to the open skies & striking sunsets. The living area is centered around a striking shiplap fireplace wall, complete with lit shelving & reclaimed wood accent niches. The primary ensuite is well-appointed with tray ceiling, bathroom offering Kohler faucets, glass walk-in shower with 3 shower heads, heated tile floors, & an amazing upgraded walk-in closet. Also on the main are the laundry, main bath, spare bedroom, & coat closet. In the lower level you will find the same caliber of finishes as the main floor throughout, along with a family area that walks out the back seating areas, wet bar with all the trimmings, plus a framed wine cellar space. Two additional bedrooms, both with walk in closets, an upgraded bathroom, hidden storage room, & storage/mechanical room round this out. Just a few of the mechanical upgrades include radiant heat, zoned HVAC, heated patio area, gas firepit, heated garage with drain tiles, & more. Do not hesitate, this chimera will be gone with the blink of an eye.
Show all description
Location
Building Details
Amenities & Features
-
Amenities: Built-insCovered Deck - CompositeDeckEat-in KitchenExterior LightingFireplaceGranite/QuartzHeated FloorKitchen IslandLawn Sprinkler SystemLuxury Vinyl / LVTMain Floor LaundryMaster BathMaster WI ClosetNew BathNew KitchenOutdoor Fire AreaPatioPatio - Stone/PaverPorchSmoke DetectorVaulted/Tray CeilingsWalk-outWet Bar



