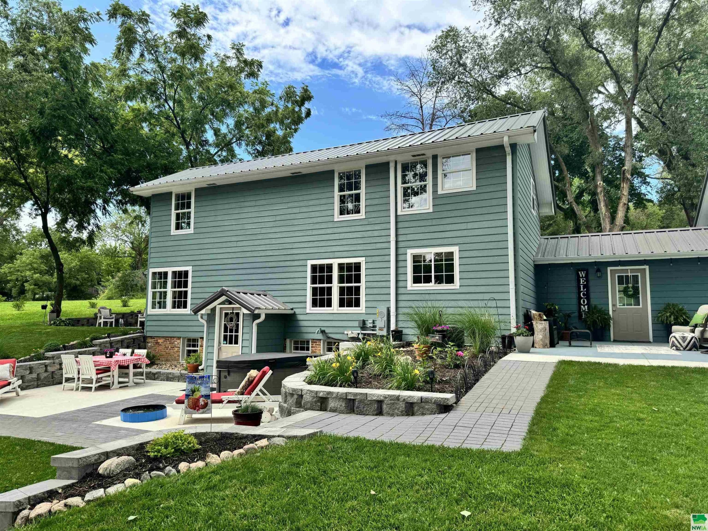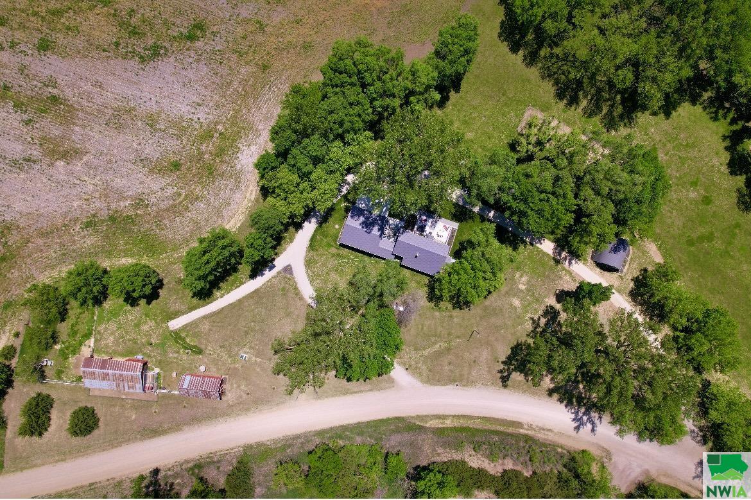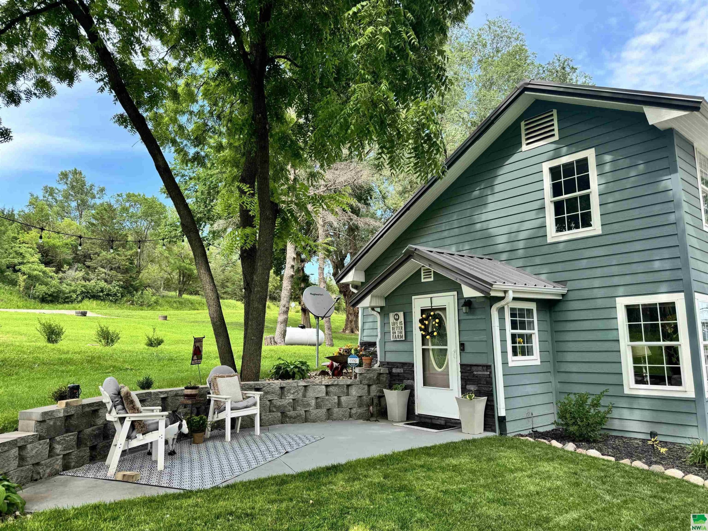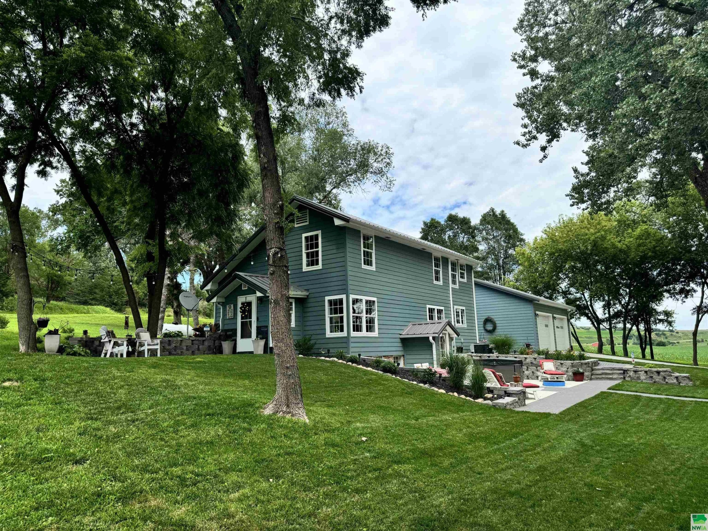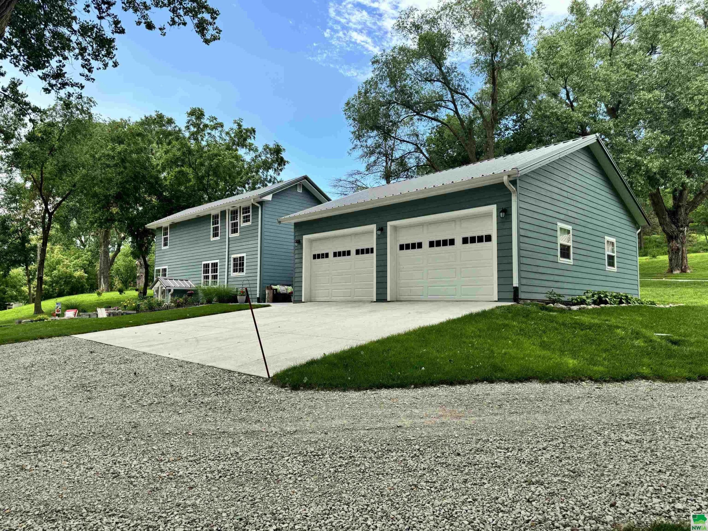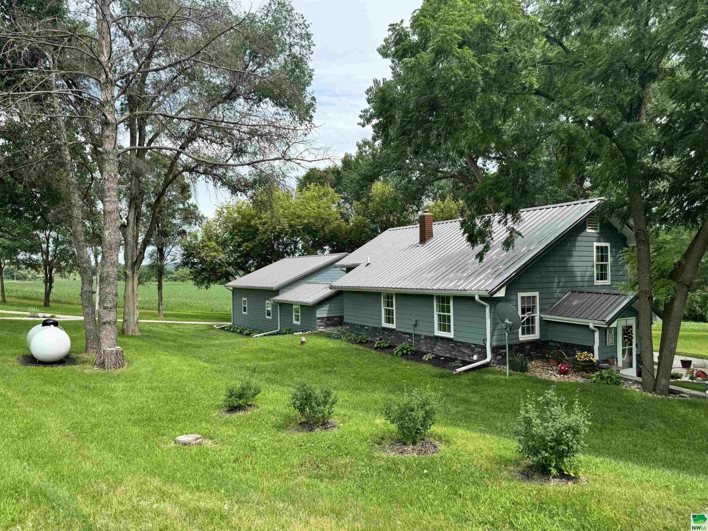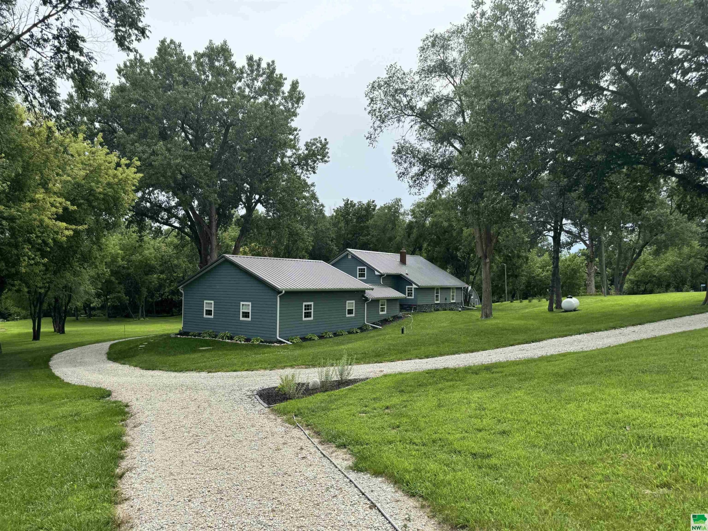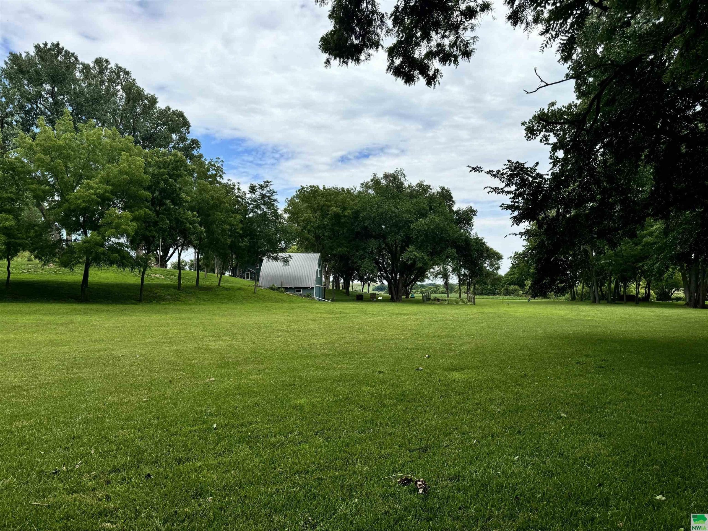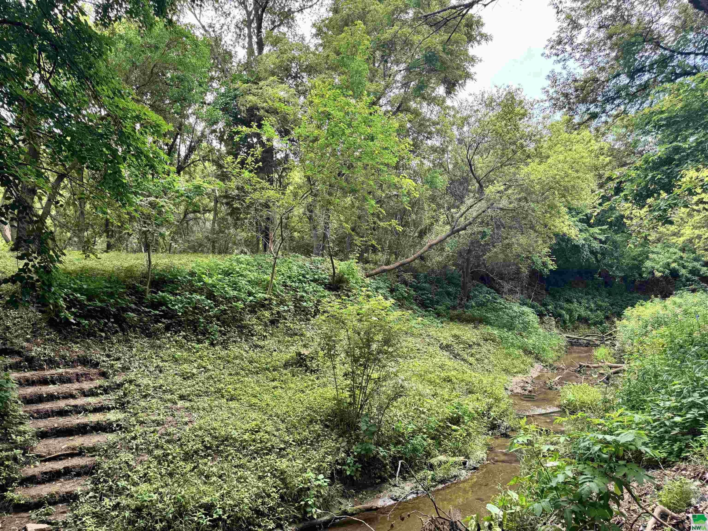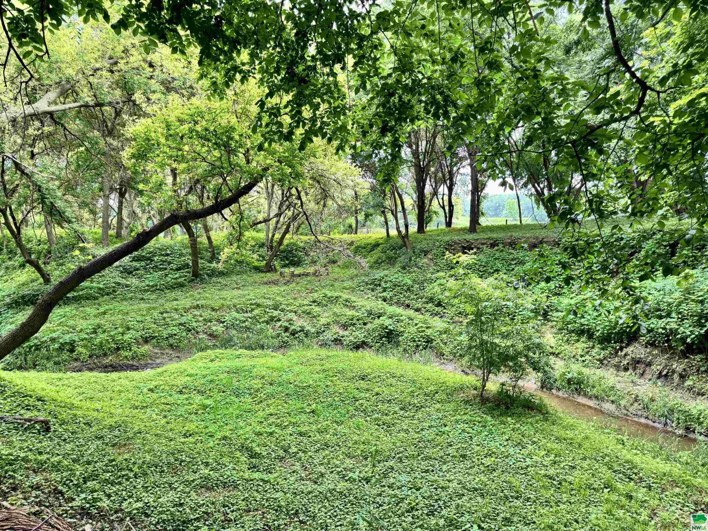32083 242nd Street
Turin, IA, 51040- 3 beds
- 3 baths
- 2892 sq ft
Basics
- Date added: Added 3 months ago
- Price per sqft: $218.37
- Category: Residential
- Type: 2 Story
- Status: Pending
- Bedrooms: 3
- Bathrooms: 3
- Floor level: 1992
- Area: 2892 sq ft
- Lot size: 24872 sq ft
- Year built: 1958
- MLS ID: 825406
Agent
- Agent First Name: Brent
- Agent Last Name: McCall
- Agent Email: bmccall@mccallauctions.com
- Agent Phone Number: 712-423-1901
Description
-
Description:
This spectacular home that sits on 5.71 acres underwent a complete 100% remodel in 2019. New drywall, electrical, plumbing, insulation, siding, windows, flooring, septic system, water softener, appliances, and so much more. This 4 bedroom, 3 bath home has a gorgeous modern kitchen, with custom grey cabinets, dark granite countertops, and a beautiful black mosaic tile backsplash. The view from the kitchen sink is so peaceful and the NEW windows allow so much natural light with a gorgeous view of the acreage. The brick accent wall leads you into the cozy living room. The second level of this home contains a bedroom, and a full bath with custom grey cabinets and granite countertops. The third level of this home contains 2 bedrooms and a full bath. The primary bedroom has a private primary bathroom and double closet spaces. The basement levels contain a large laundry room leading into a 4th bedroom space and the lowest level could be used as a work-out room, bedroom, or family rec room. The lowest level also contains a full bath and you can walk-out to the gorgeous new paver patio. The amount of work done to the landscaping was tremendous. A 30ft x 19ft paver patio was added off of the walk-out basement and creates a great space for relaxing and enjoying the view. A new concrete driveway was also added in front of the oversized two-car garage. A large mudroom connects the garage to the kitchen entrance. Outside, A rock path leads you to the workshop and barn areas. The 50 x 24 ft barn has a built-in chicken-coop and fenced in area for animals. A 36 x 18 ft workshop building with an office space is another great building on this property. Power lines were buried and electricity was added to each of the out-buildings. Upon entering the property, you see a fabulous blue shed that was restored and could be used for a playhouse, garden storage, or private reading spot. Underneath the shed you have a large storage area for lawn mowers, garden equipment, or golf carts.
Show all description
