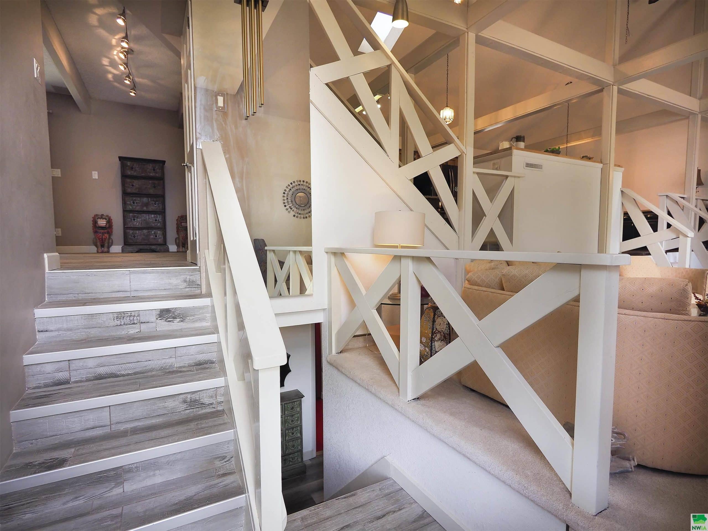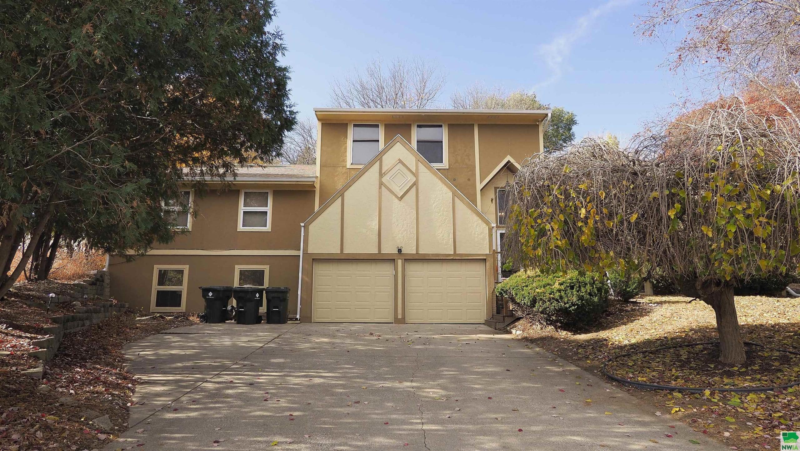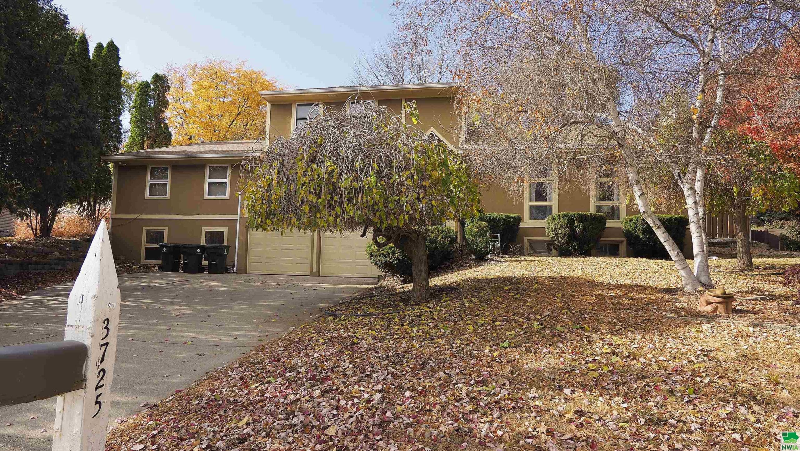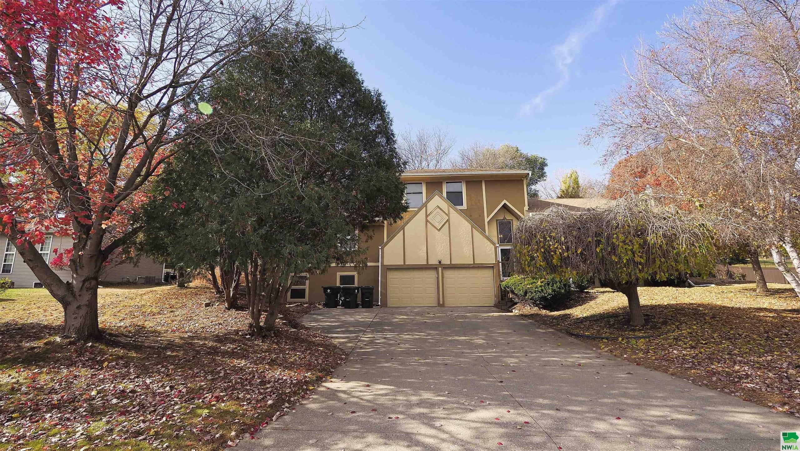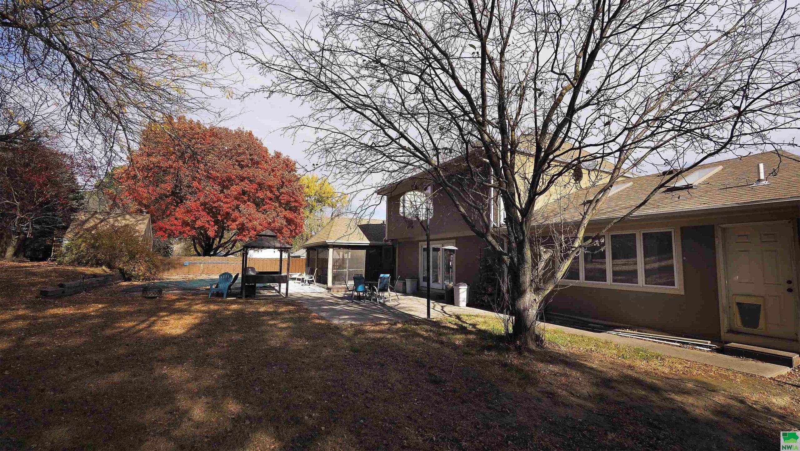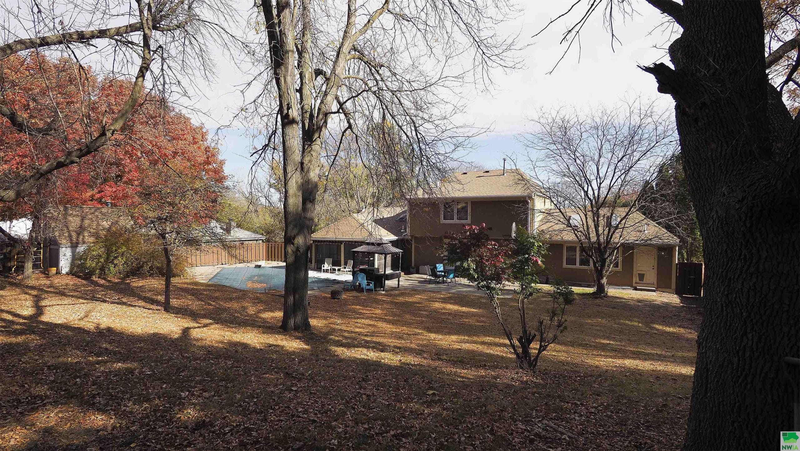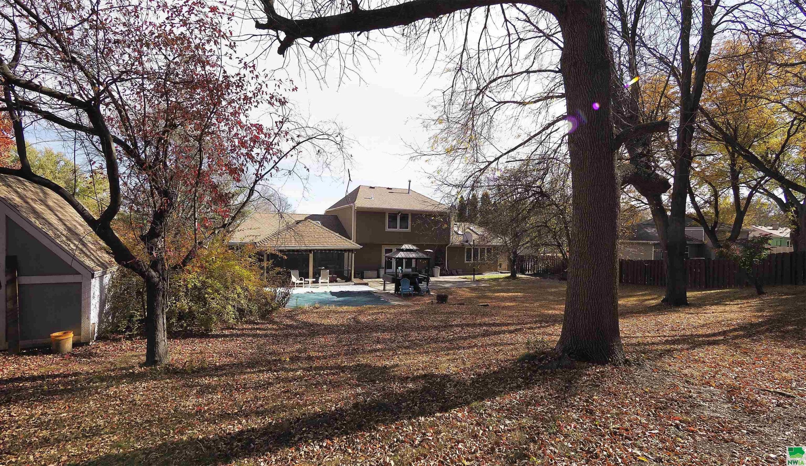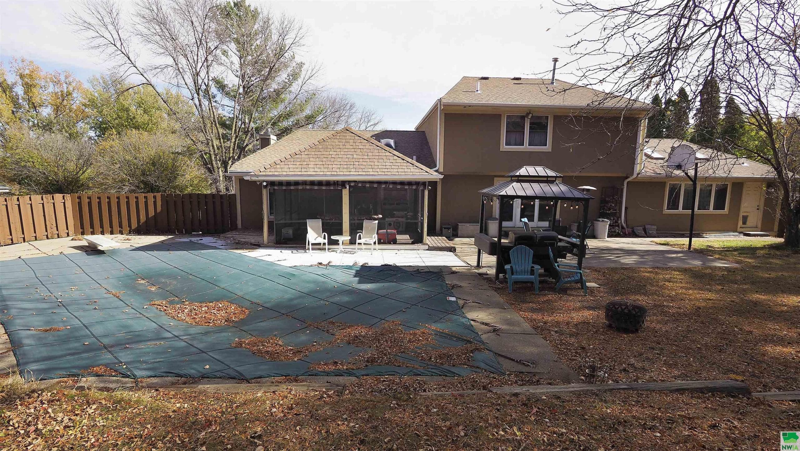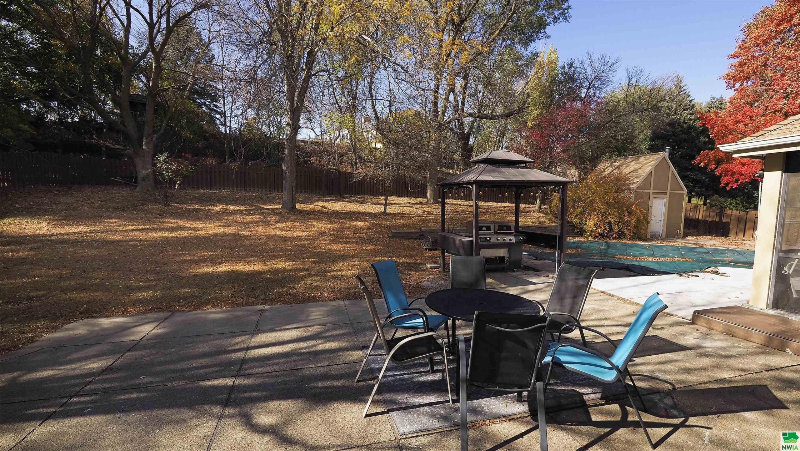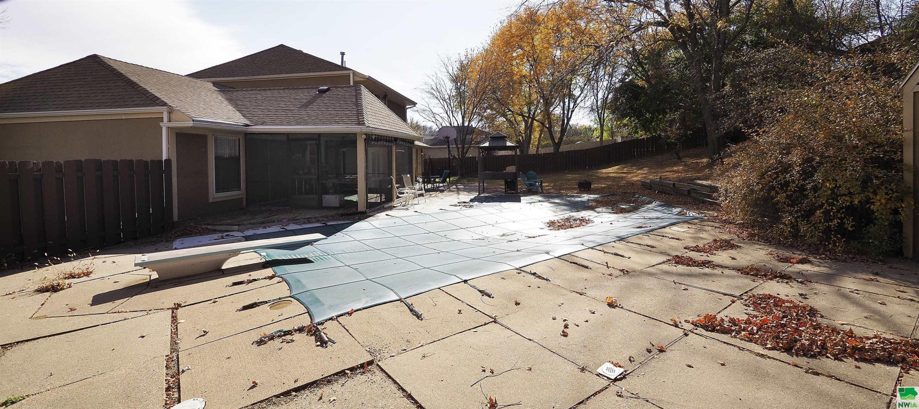3725 Lindenwood St
Sioux City, IA, 51104- 4 beds
- 4 baths
- 4398 sq ft
Basics
- Date added: Added 5 months ago
- Price per sqft: $147.79
- Category: Residential
- Type: Multi-Level 4+
- Status: Active
- Bedrooms: 4
- Bathrooms: 4
- Floor level: 3038
- Area: 4398 sq ft
- Lot size: 20,280 sq ft
- Year built: 1976
- MLS ID: 826767
Description
-
Description:
Location, Location, location. Multi level 4 plus home with open concept. Fenced yard with saltwater pool, storage shed, gas grill and newer concrete outside by pool. Livingroom with fireplace, formal dining room and open to the kitchen. Slider from main floor family room to back yard , new flooring in the family room, kitchen, and spa room and entry, 5 years ago. Kitchen was remodeled 1 year ago with center cooking island with granite counter top, new faucet and new fronts for cabinets. Master suite has 2 walk in closet, fantastic shower with blue tooth, heated lights, gas fireplace, cathedral ceiling, slider to the hot tub room with 3/4 bath. In basement is a huge family room space with pool table and and a tuck under bar area and exercise room. Two other spaces are in the basement under the master bedroom and hot tub area. Both of these spaces feature tall ceilings, and one has a golf net and the other a ping pong table. This home is made for entertaining. This home is about half and acre, pool is 16x26 ( 3-13 ft deep)salt water pool, and a barbeque area to delight your friends and neighbors.
Show all description
Location
Building Details
- Basement: Finished
- Exterior material: Combination
- Roof: Shingle
- Parking: Attached
