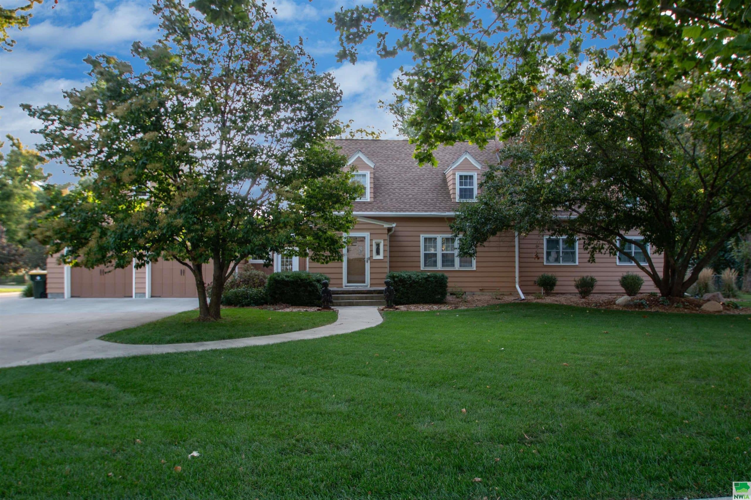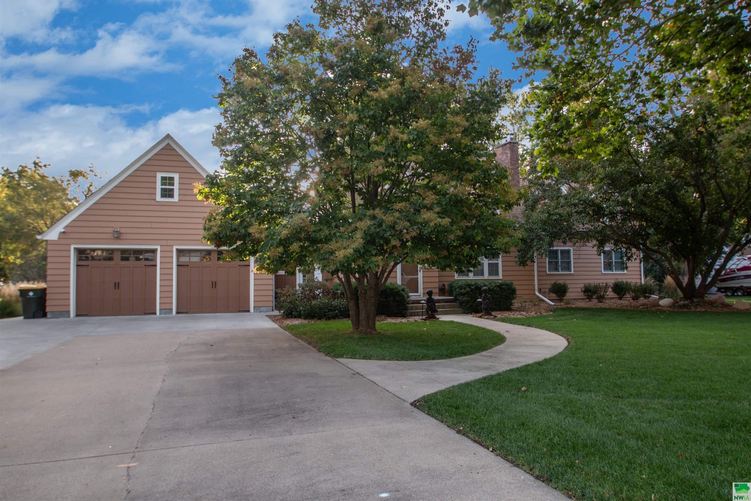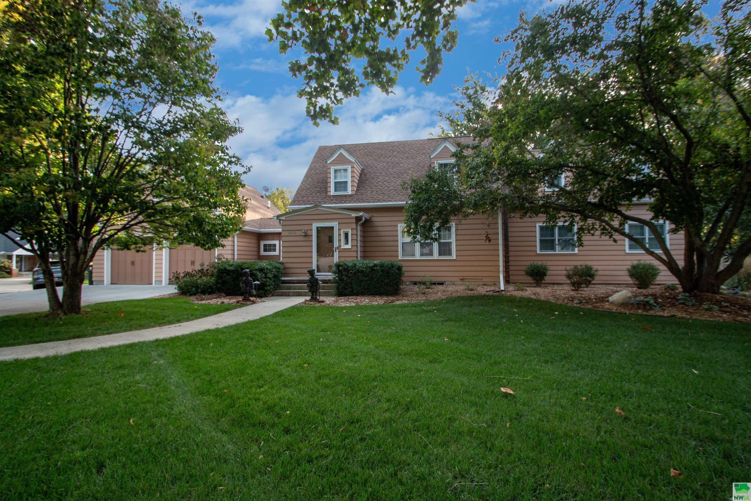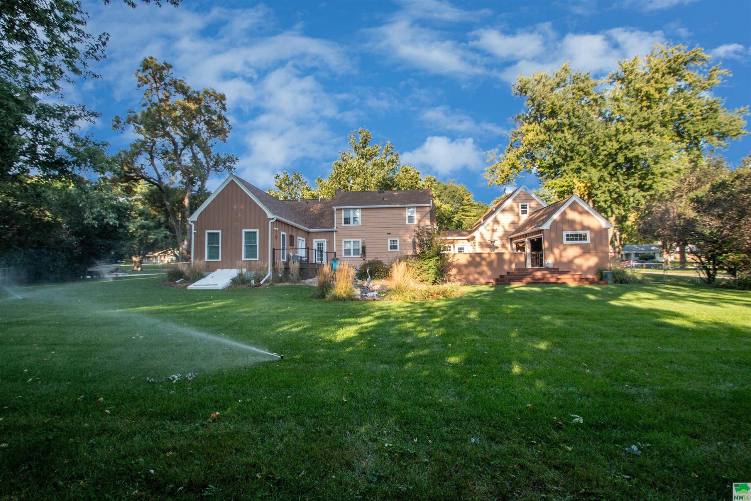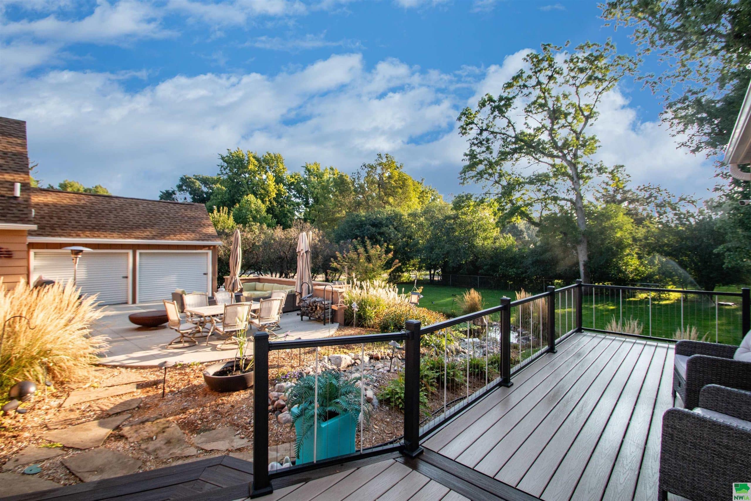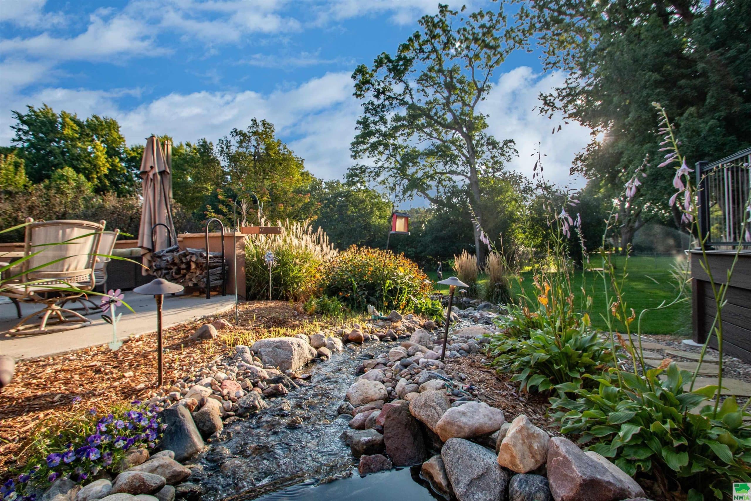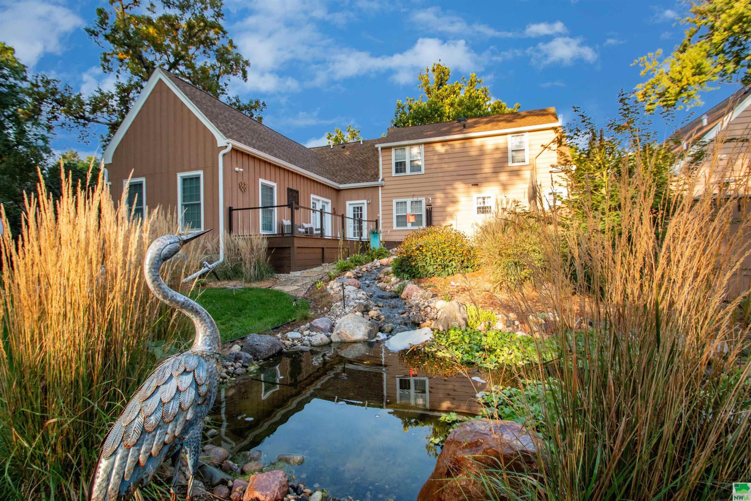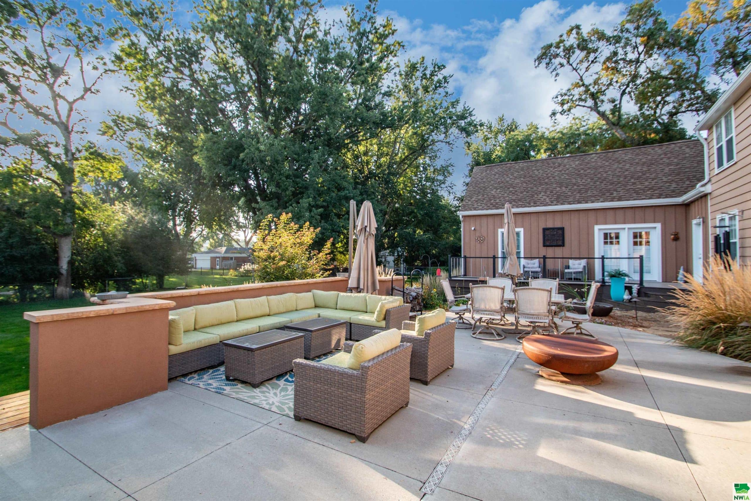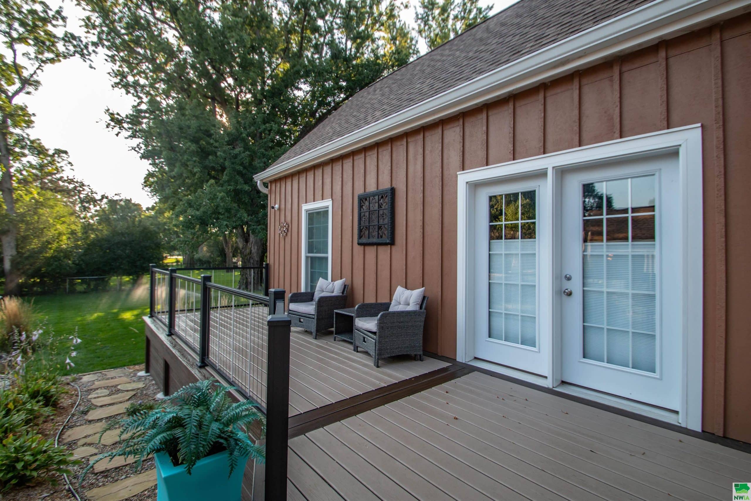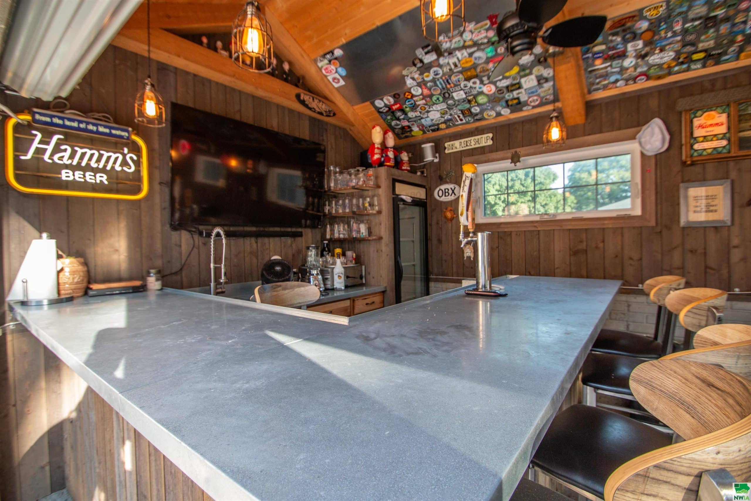4334 Country Club Blvd
Sioux City, IA, 51104- 4 beds
- 6 baths
- 3332 sq ft
Basics
- Date added: Added 2 months ago
- Price per sqft: $213.07
- Category: Residential
- Type: 1 1/2 Story
- Status: Pending
- Bedrooms: 4
- Bathrooms: 6
- Floor level: 2816
- Area: 3332 sq ft
- Lot size: 28,200 sq ft
- Year built: 1941
- MLS ID: 826473
Agent
- Agent First Name: Barb
- Agent Last Name: Maxon
- Agent Email: bmaxon@c21prolink.com
- Agent Phone Number: 712-253-3647
Description
-
Description:
This 1.5 story Cape Cod home with 4 bedrooms and 6 bathrooms may look modest as you drive by but there are many hidden gems inside and in the back yard. The yard is well manicured and landscaped. As you enter the home in the entry(4x6) is a window seat and 2 closets. The living room has wood floor and crown molding. Entertain in the dining room with wood floor. The kitchen has been updated and features white cabinets, granite counters, a 6 burner JennAir stove, a JennAir frig, a Bosch DW, a farm sink, a desk area and a pantry closet is nearby. Access the garage thru the 10 x 11 breezeway with tile floor and door to front & back. The office has wood floor and built ins.There are 2 half bathrooms for guests. In 2021 a Master Suite retreat was finished. The bedroom has wood floors to match the original floors, a vaulted ceiling, french doors to the deck, and the bathroom has custom cabinets, heated tile floor, 4x6 tile shower, and a dbl vanity. The WIC closet has stackable W/D, a folding counter and wood floor. The original master bedroom upstairs has wood floor and was added on to in 2021 with another bathroom retreat featuring tile floor, tile shower, closet and there is an unfinished dry storage area that just needs a floor to become a WIC. Two more bedrooms each with wood floors and a full bathroom with heated tile floor and tub/shower combo complete the upstairs. Lower level has a family room with built ins and a 3/4 bathroom. The area under the 2021 addition is unfinished and could be a theater room, exercise room or whatever you need! The private, fenced backyard is another gem with an entertaining room with roll up garage doors with wet bar and dining area which can hold yard furniture in off season. (12 X 21) There is a 8x27 Trex deck, a 868 sq. ft. patio, and a cascading pond feature which leads to a perfectly manicured yard. The garage has an epoxy floor, drains, a shower to wash pets, and stairs to an upper storage area, which is sheetrock and finished off.
Show all description
Location
Building Details
Amenities & Features
-
Amenities: Built-insCentral VacComputer AreaCrown MoldingDeckExterior LightingFireplaceFoyerFrench DoorsGarage Door OpenerGranite/QuartzHardwood FloorsHeated FloorLawn Sprinkler SystemLoftMain Floor LaundryMaster BathMaster WI ClosetNew BathNew KitchenOversized GaragePatioSmoke DetectorStorage ShedVaulted/Tray CeilingsWet BarWorkshop
