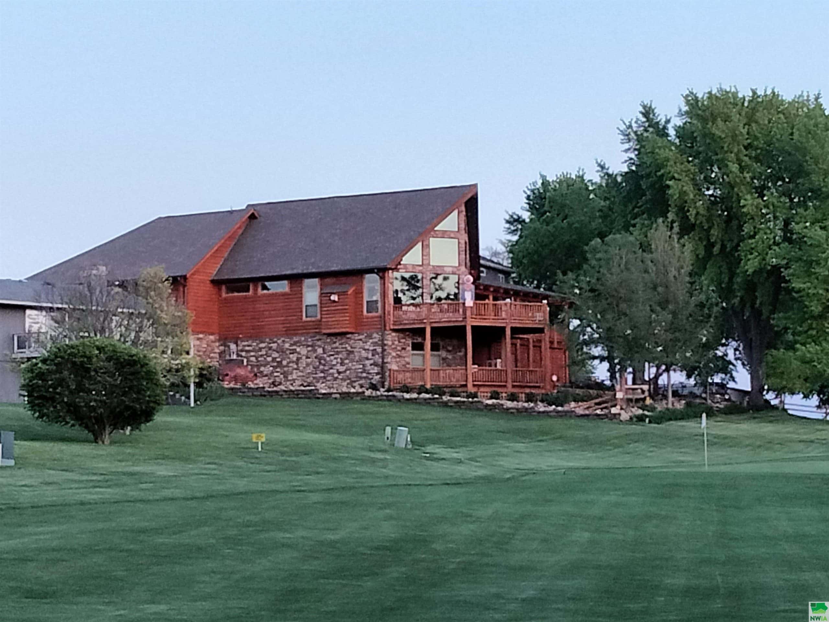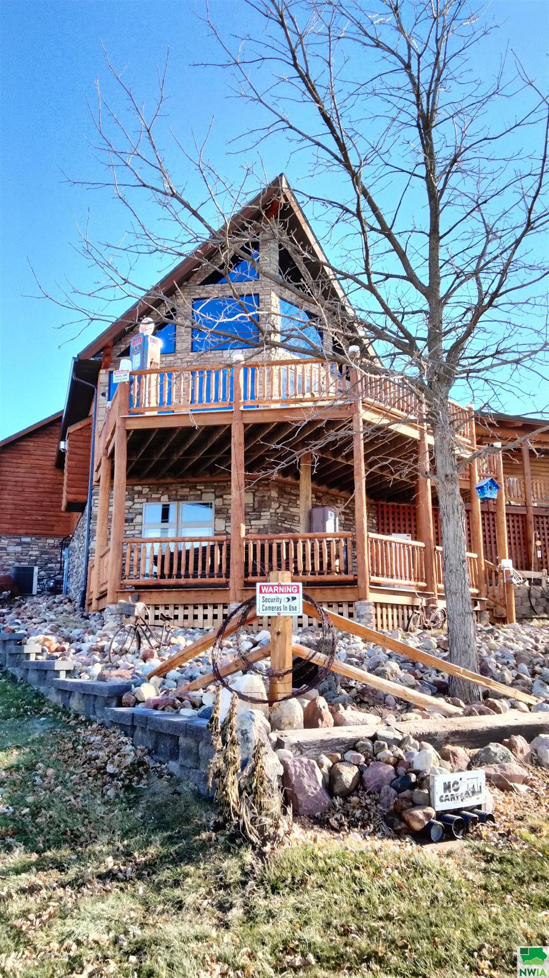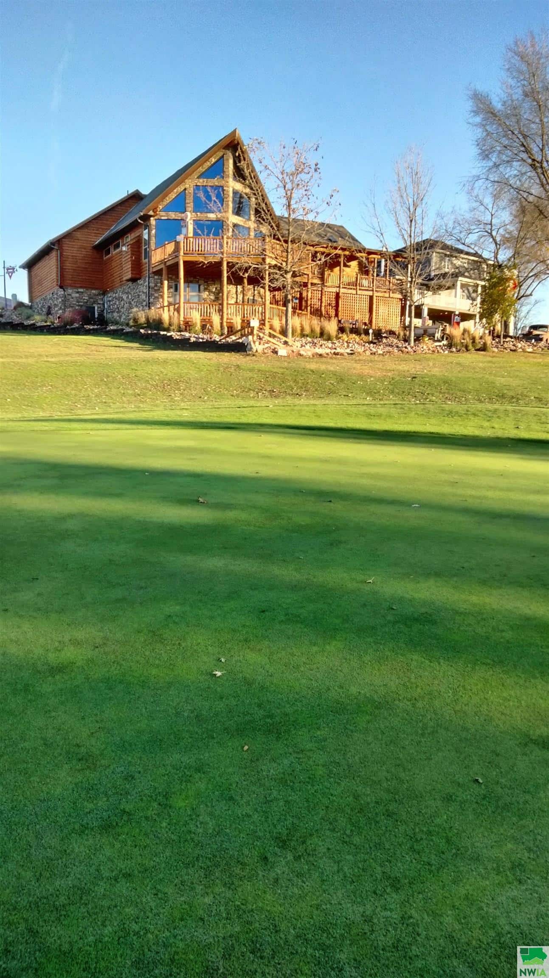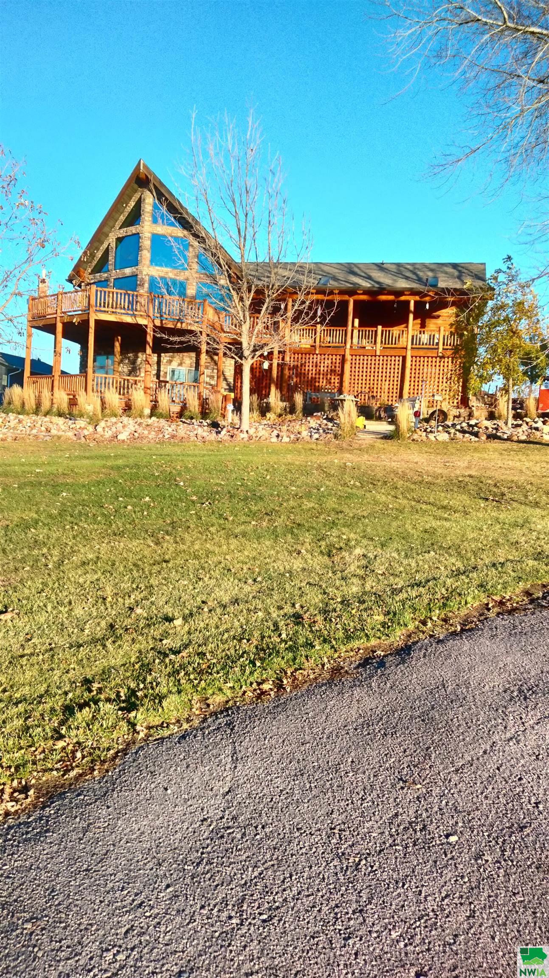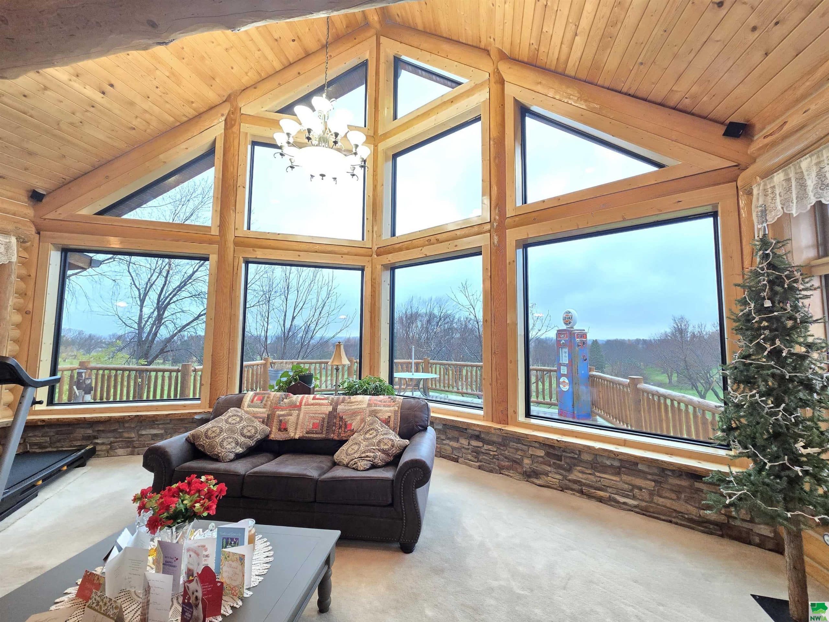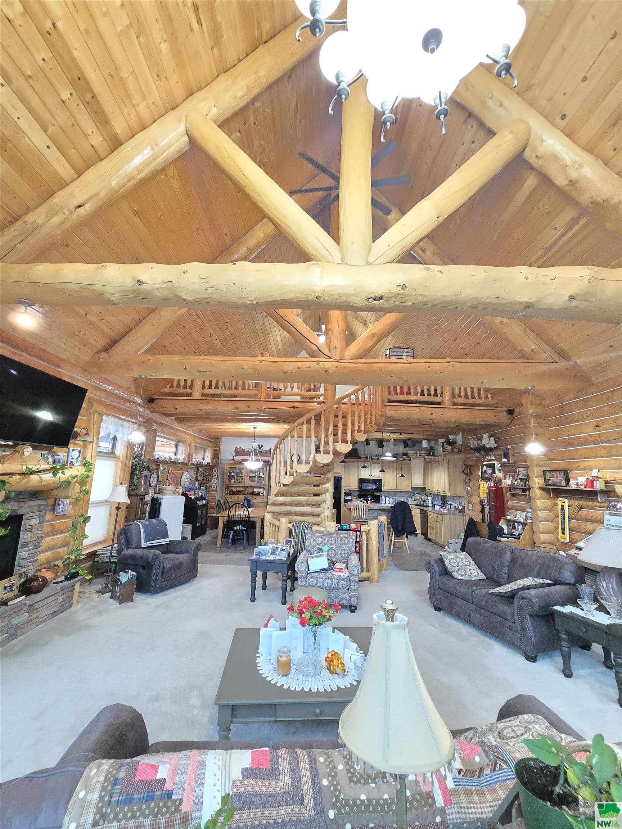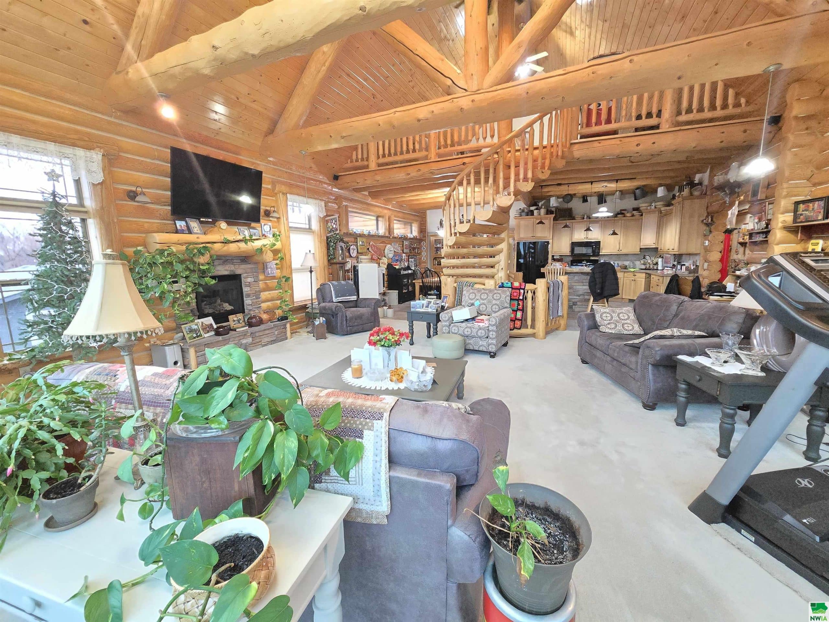921 Country Club Dr
Akron, IA, 51001- 3 beds
- 2.5 baths
- 2413 sq ft
Basics
- Date added: Added 2 days ago
- Price per sqft: $161.21
- Category: Residential
- Type: 1 1/2 Story
- Status: Active
- Bedrooms: 3
- Bathrooms: 2.5
- Floor level: 2413
- Area: 2413 sq ft
- Lot size: 110X140 sq ft
- Year built: 2003
- MLS ID: 826961
Agent
- Agent First Name: Carissa
- Agent Last Name: DeRocher
- Agent Email: derochercarissa@gmail.com
- Agent Phone Number: 712-551-7741
Description
-
Description:
A custom-built log cabin is a blend of rustic charm and modern convenience and coziness. Nestled on the coveted Akron Golf Course, the spacious interior boasts high, vaulted ceilings and large windows that allow natural light to flood the living areas. Unwind in front of the centerpiece stone, gas fireplace that anchors the living room, providing warmth and a focal point for gatherings. The heart of the home features a beautiful kitchen equipped with black appliances, custom wild hickory cabinetry, ample counter space, and stone backsplash. The master suite is a private sanctuary with a spacious bedroom, a walk-in closet, and an en-suite bathroom. The bathroom features a soaking jetted jacuzzi tub, shower, double vanity, and tile floor. To accompany the master there is also a traditional second bedroom and a third loft bedroom--vaulted ceilings, wood floors, privacy, and great views. The home extends its charm outdoors with a double deck to enjoy on each level, perfect for sipping coffee in the morning or watching the sunset in the hot tub at night. The unfinished basement is a blank canvas waiting to be finished. This bonus space walks out to the lower deck and has tall 10' ceilings along with a concrete safe room. Studding, insulation and sheetrock are already on site--just need to design your dream space and install. Additional features: large mudroom with extra cabinet space, main floor laundry room, hot and cold spickets in both garage and on deck, natural gas grill (just needs to be installed), lots of outlets both inside and outside, two floor drains in the three stall garage, garage heater, sprinkler system, additional 10 feet added to south of lot in recent years, large enclosed storage space under the deck, new large windows in living room, new Atlas-impact resistant shingles, new gutters, and new sky lights providing lots of natural light. Furniture can be purchased! Selling AS-IS. Inspections for buyers' knowledge only.
Show all description
