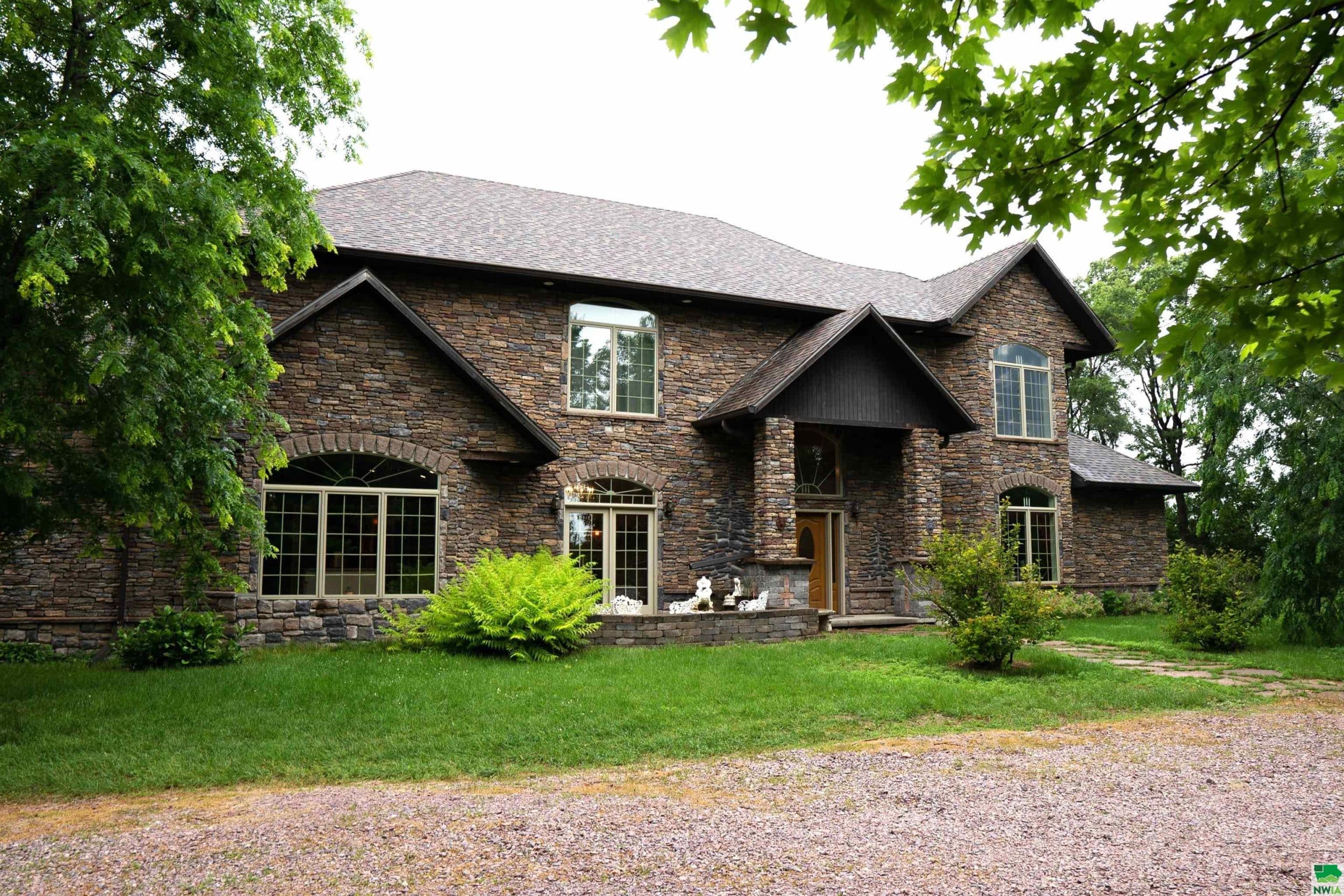1569 Benton Ave
Sioux City, IA, 51106- 4 beds
- 4.5 baths
- 4874 sq ft
Basics
- Date added: Added 3 months ago
- Price per sqft: $247.98
- Category: Residential
- Type: 2 Story
- Status: Active
- Bedrooms: 4
- Bathrooms: 4.5
- Floor level: 3222
- Area: 4874 sq ft
- Year built: 2012
- MLS ID: 825343
Agent
- Agent First Name: Michael
- Agent Last Name: Stokes
- Agent Email: mikestokesrealtor@gmail.com
- Agent Phone Number: 712-441-6583
Description
-
Description:
This custom-built, two-story brick home is a true masterpiece, nestled among a plethora of trees on a sprawling 11.73-acre property. From the moment you step through the front door, you'll be captivated by the unique features and impeccable craftsmanship that define this residence. The grand two-story entry welcomes you with its expansive and inviting atmosphere. As you move beyond the living room, large windows frame breathtaking views of the serene forested backyard, creating a seamless connection with nature. One of the standout features of this home is the custom staircase, a testament to the owner's dedication to quality and detail. Each step, carefully transported from Washington State and perfectly fitted. The staircase is beautifully finished with a custom "one-piece" metal railing, adding a touch of modern elegance. The primary bedroom is your private oasis, featuring custom textured walls, a tray ceiling, a cozy fireplace, and doors that open to a spacious deck. This retreat also boasts two walk-in closets and an ensuite bathroom with a clawfoot tub and a walk-in tile shower. A unique single staircase provides access to a versatile second-floor room, perfect as an office or an oversized walk-in closet. The kitchen is nothing short of stunning, with a brick ceiling that adds rustic charm. The centerpiece of the kitchen is a backlit stained glass piece from Europe, creating a focal point that is both elegant and unique. Photos simply do not do it justice. The second floor offers two large bedrooms and a full bathroom, along with access to a second-story deck. The lower level features a massive 50' x 19' rec room, ideal for entertaining. This level also includes an ensuite bedroom and an additional non-conforming (no window) ensuite bedroom. This home is a must-see, offering a perfect blend of luxury, craftsmanship, and natural beauty. The birds, bunnies and deer show up often in the back as the sunsets. Schedule your private showing today.
Show all description









