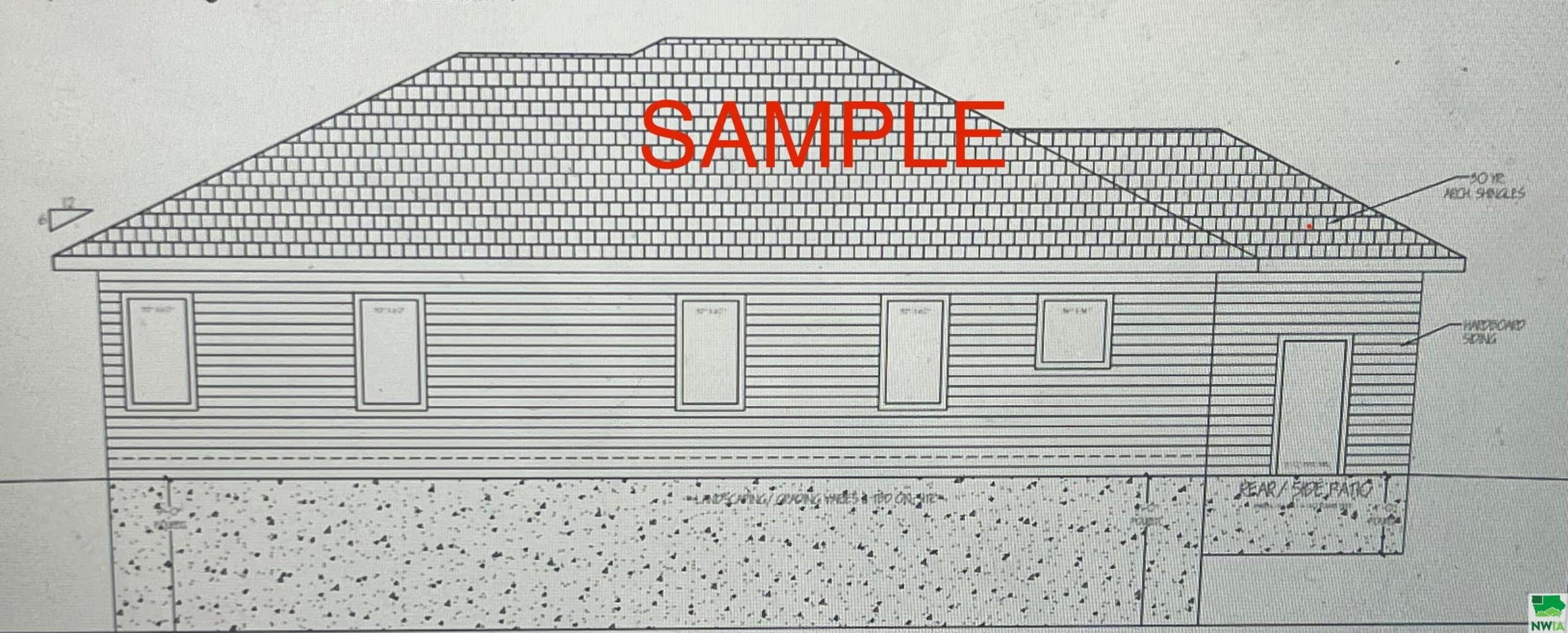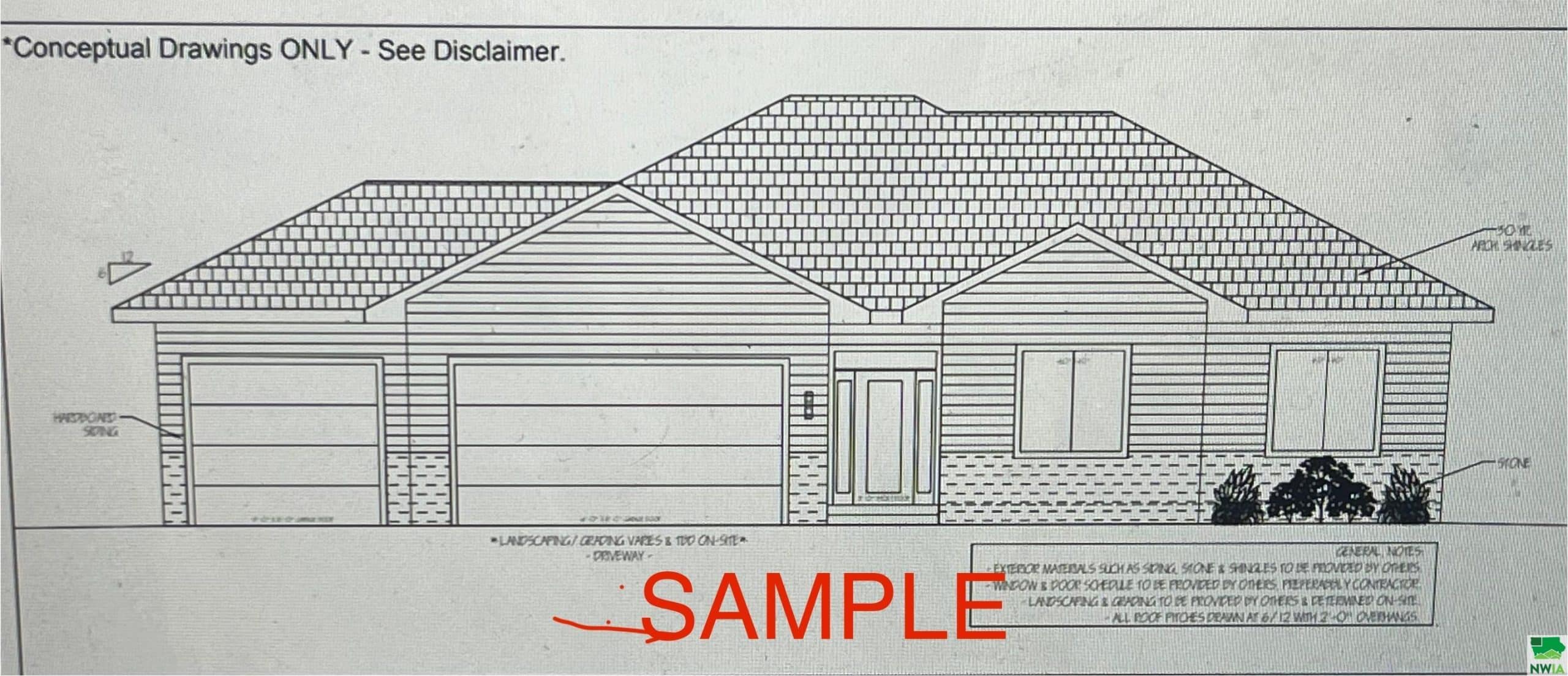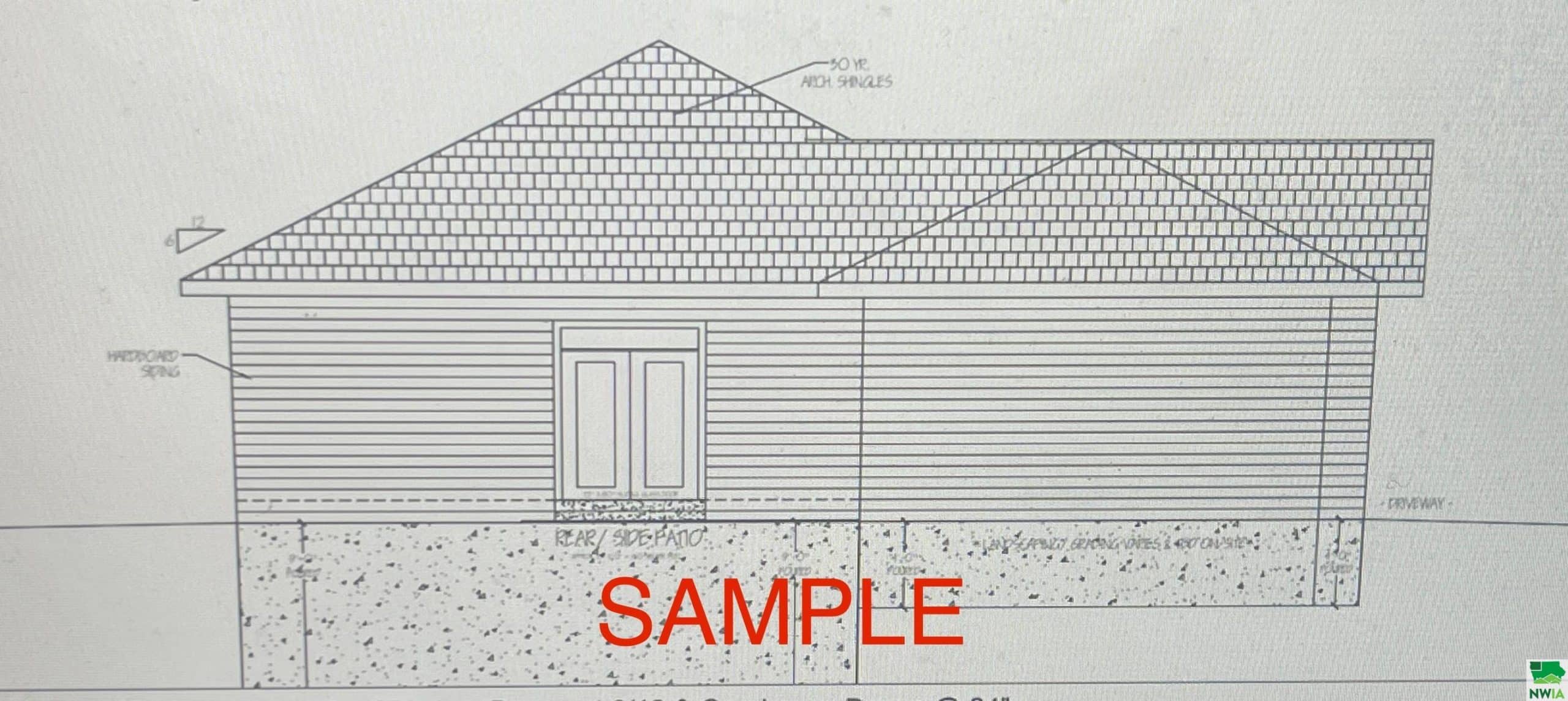Basics
- Date added: Added 3 months ago
- Price per sqft: $263.19
- Category: Residential
- Type: Ranch
- Status: Active
- Bedrooms: 3
- Bathrooms: 2
- Floor level: 1668
- Area: 1668 sq ft
- Lot size: 10733 sq ft
- Year built: 2025
- MLS ID: 827356
Description
-
Description:
Sharp new construction ranch style home located on a corner lot in the highly coveted Ridge Development in Moville. This house is just a short distance away from the local 9 hole golf course on the north side of town as well. When you walk into the front door off of the covered front porch you will enter the foyer that opens up to the rest of the main floor. The stairs to the basement will be on your left, and as you walk through the hallway you will encounter a coat closet to your right. The foyer leads to the living room that displays massive windows overlooking the backyard and connects to the kitchen and dining area. The kitchen will include SS appliances, granite countertops, and a large island. The dining area comes with a sliding glass door that will take you out to the patio located on the South side of the lot. The laundry room connects the dining area to the garage and shows an additional storage closet. The bedrooms and bathrooms are on the other side of the main floor to the right of the foyer. Both guest bedrooms show double closets, ceiling fans, and windows overlooking the front yard. The guest bathroom will be a couple feet away from both guest bedrooms. The master bedroom will have multiple windows overlooking the backyard and a graciously sized WIC. The master bathroom will present dual vanities and a walk-in tiled shower. The basement will also be ready for an additional bedroom and will be plumbed for another bathroom. This house is still early in the process, and tons of finishes can still be selected to meet your needs!
Show all description


