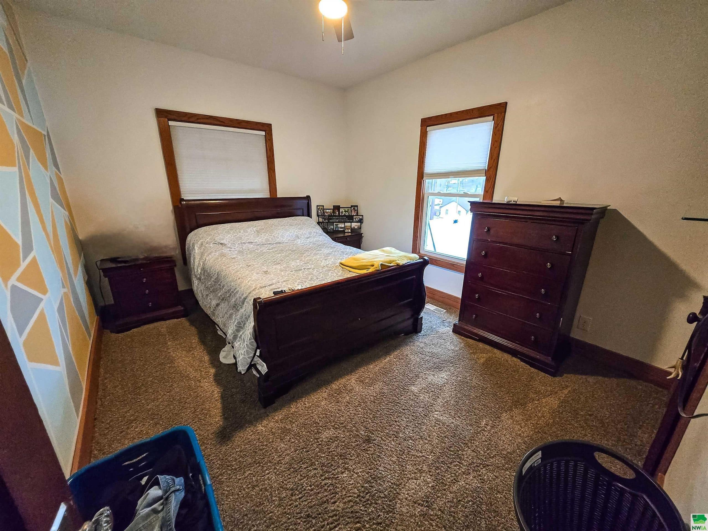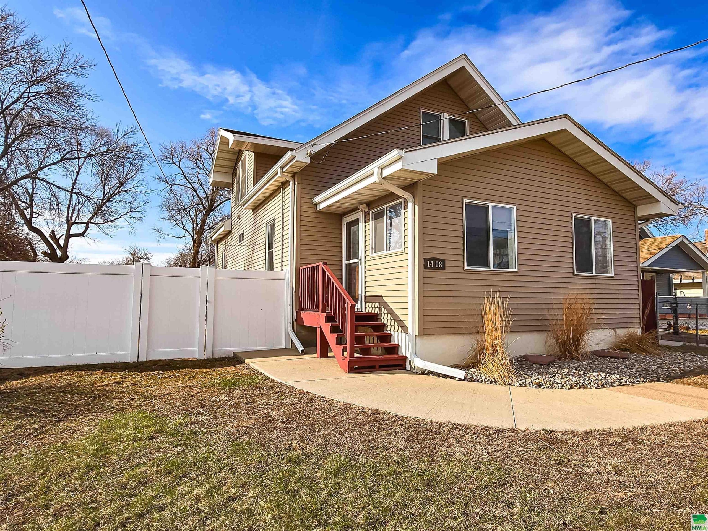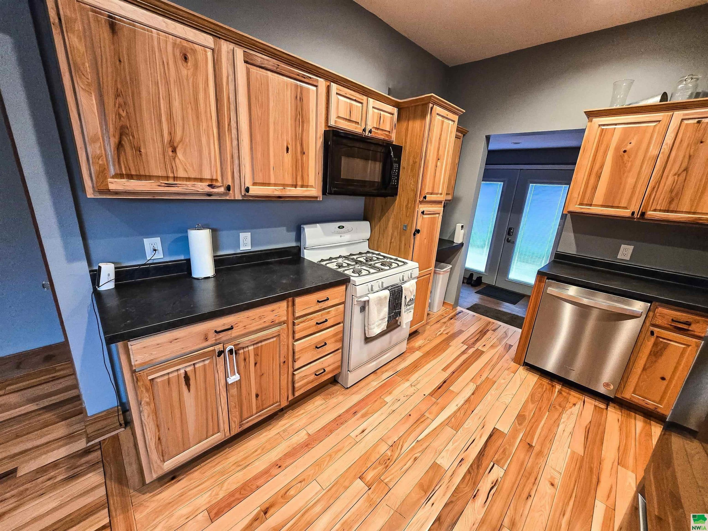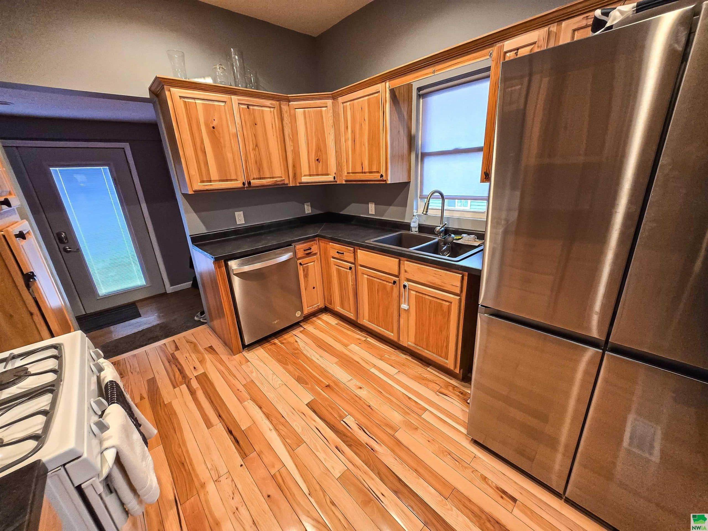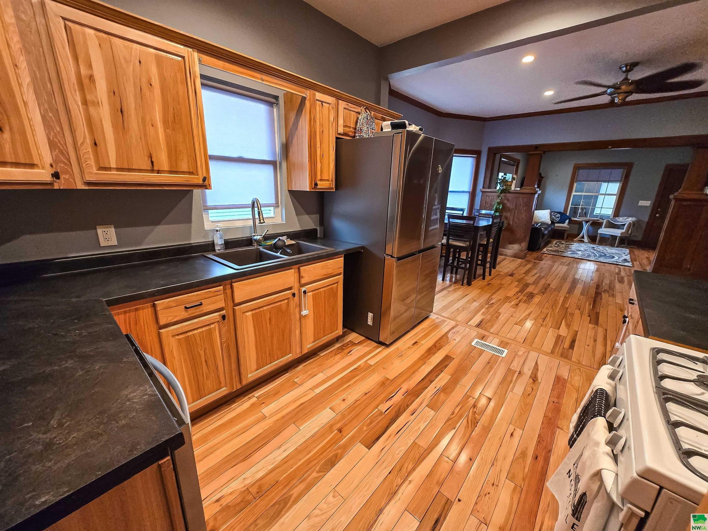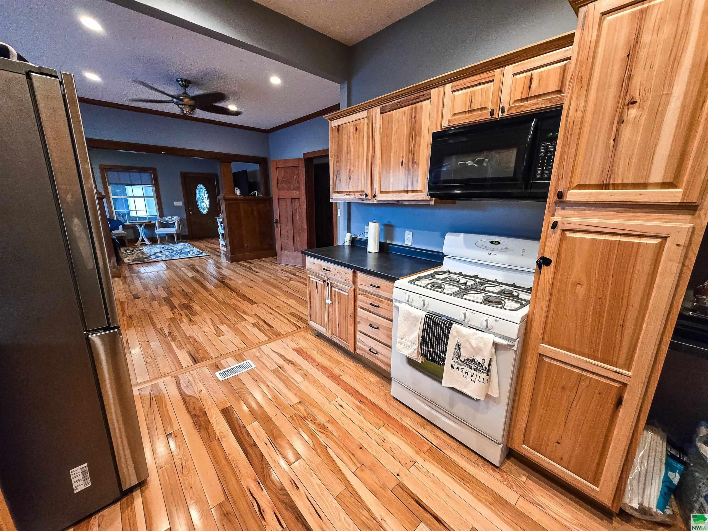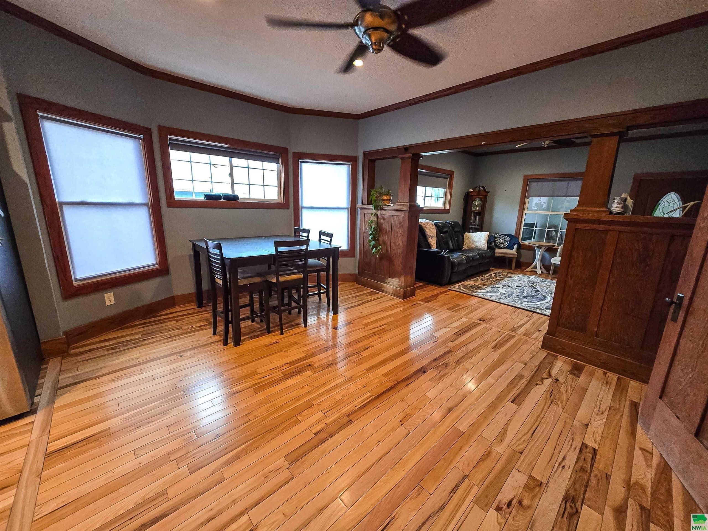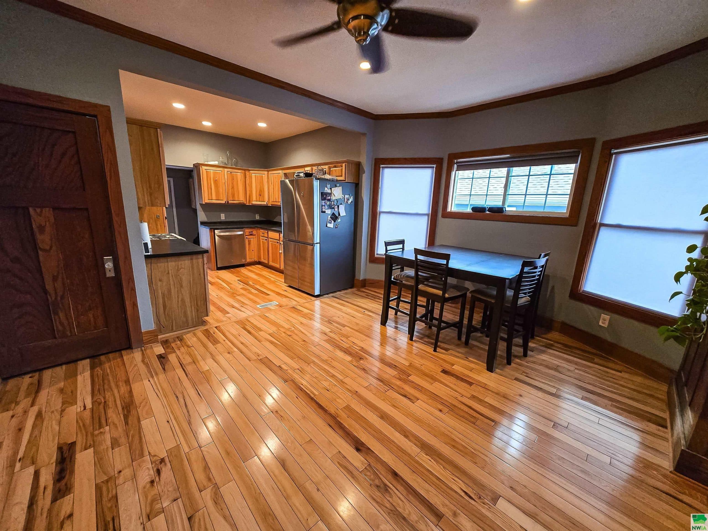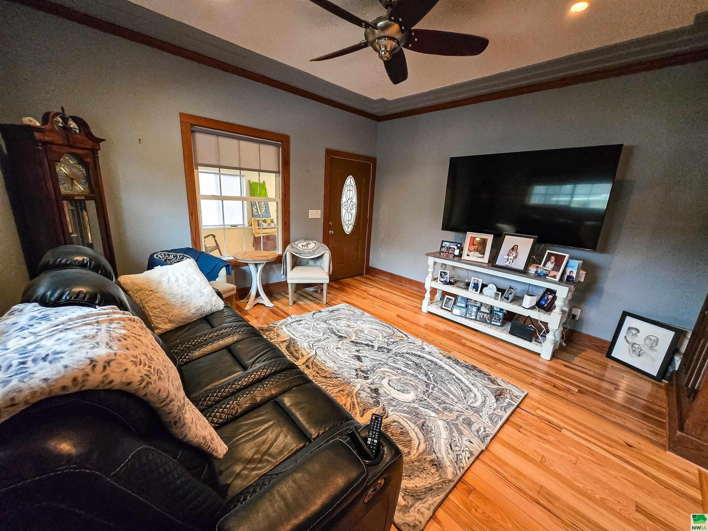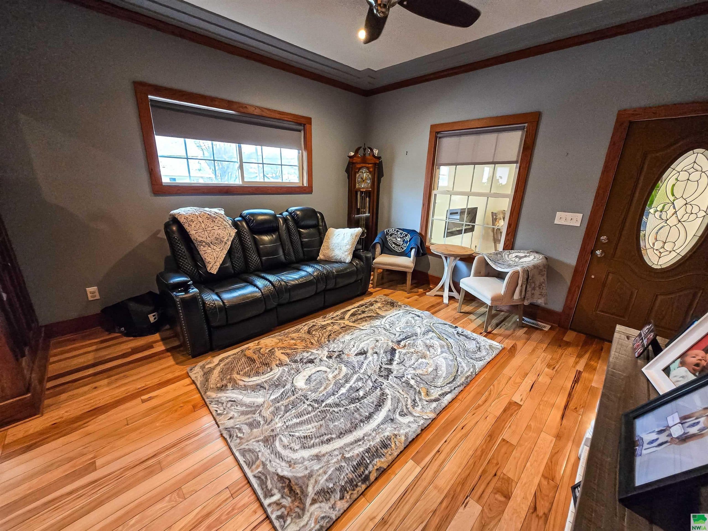1408 24th St
Sioux City, IA, 51104- 3 beds
- 2 baths
- 2284 sq ft
Basics
- Date added: Added 5 days ago
- Price per sqft: $157.83
- Category: Residential
- Type: Bungalow
- Status: Active
- Bedrooms: 3
- Bathrooms: 2
- Floor level: 1584
- Area: 2284 sq ft
- Lot size: 6500 sq ft
- Year built: 1900
- MLS ID: 828148
Description
-
Description:
Welcome to this beautiful 3+ bedroom, 2 bathroom home! Completely updated for anyone looking for extra room to spread out. As you step inside, you'll be greeted by an open-concept main floor featuring newer wood flooring that flows throughout. The kitchen is updated with newer appliances. Just off the kitchen, you'll find a spacious living and dining area with built-ins and updated lighting fixtures. Front porch is a bright, cozy 4-season room with a charming fireplace. The main floor also features two bedrooms and a beautifully updated bathroom. Upstairs, you'll find a large bedroom with the potential for a fourth bedroom attached or extra large walk-in closet. In the finished basement you'll find a bedroom (with no egress window), newly updated bathroom, a den space perfect for a home office or additional living area, 100g Marathon water heater, and clean, spacious laundry room. The home's exterior is just as impressive, with a large back deck connecting the house to the extra-large garage, vinyl siding, newer vinyl windows, and extra parking. The garage is a standout feature, offering not only plenty of space for three vehicles but also in-floor heating and a finished second floor, providing over 800 sq ft of additional living space that can be used for a variety of purposesâwhether you need an office, a studio, or a recreational area. New roof on house to be completed prior to closing.
Show all description
Location
Building Details
- Basement: Partially finished
- Exterior material: Vinyl
- Roof: Shingle
- Parking: Detached
